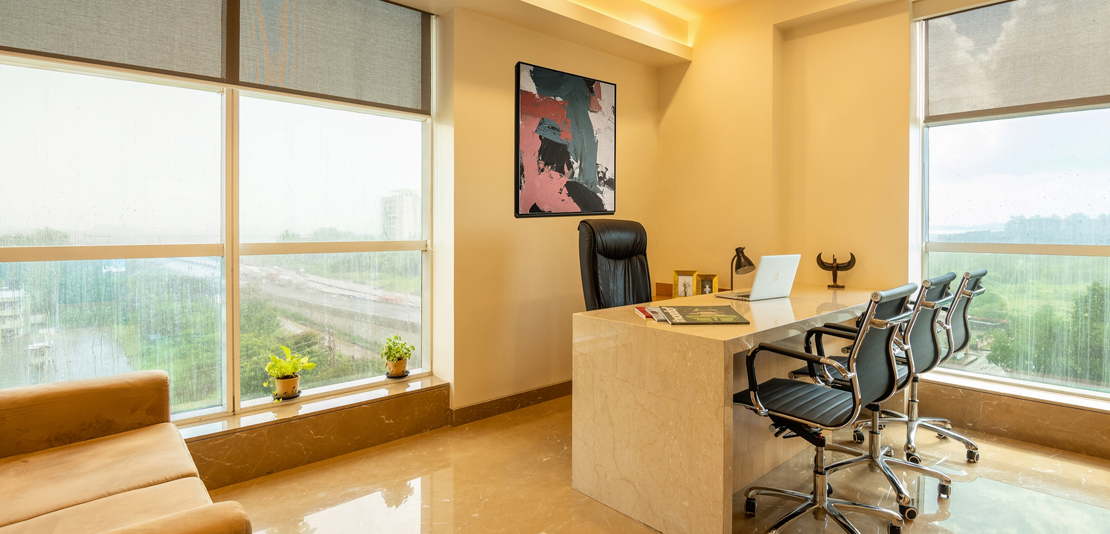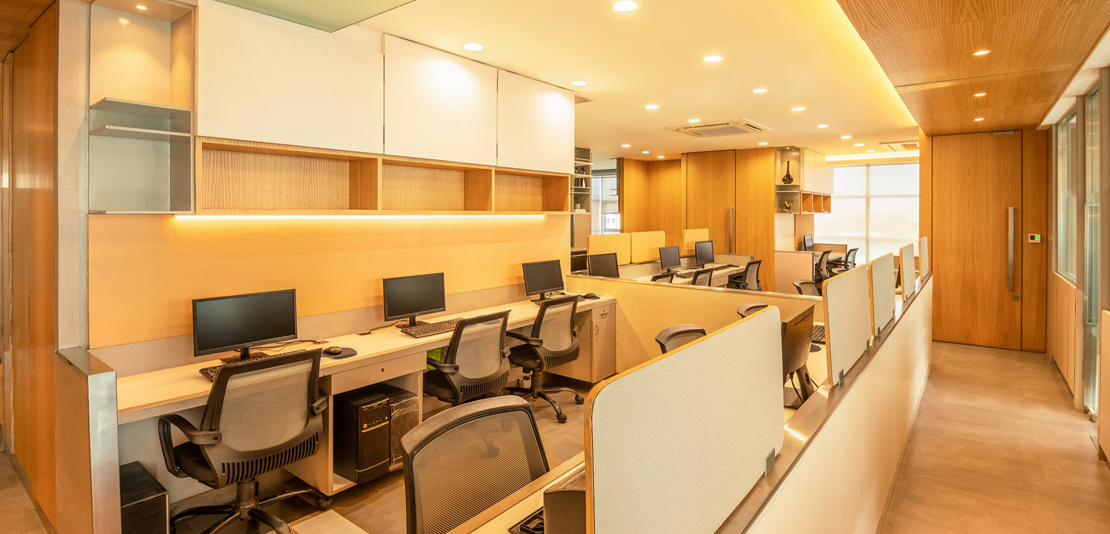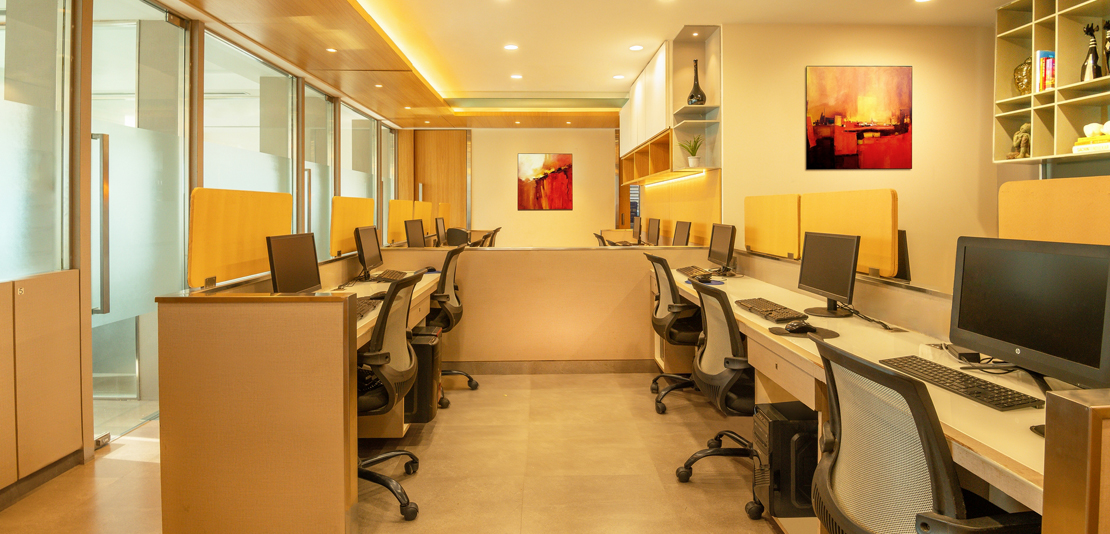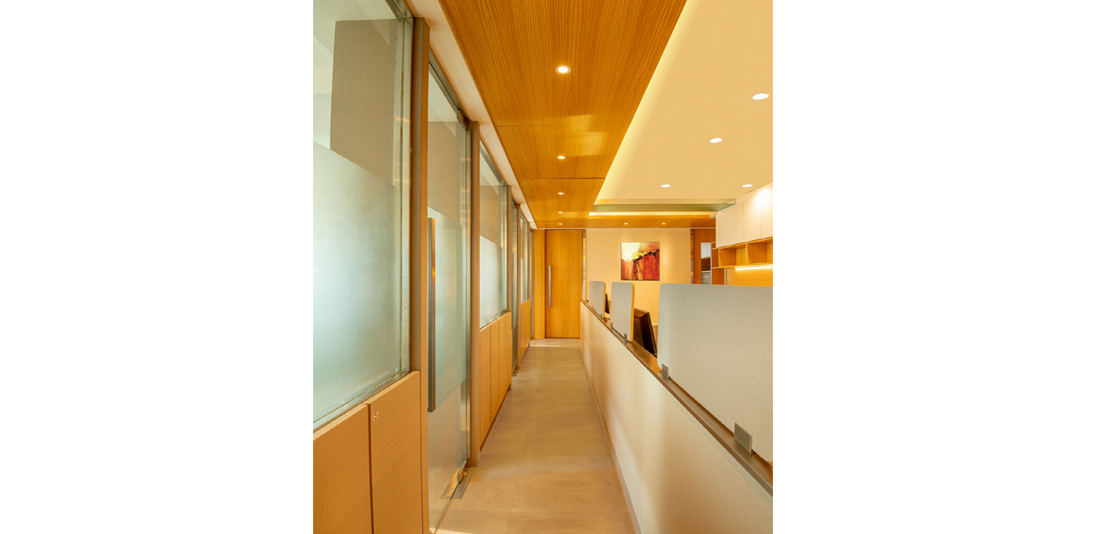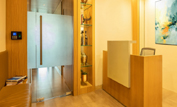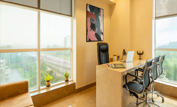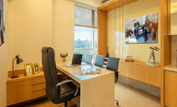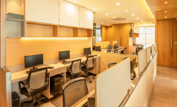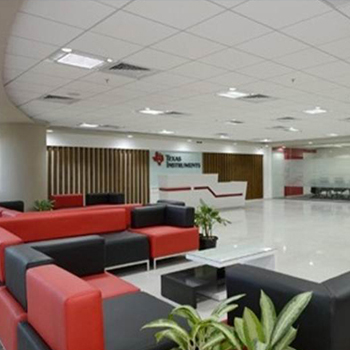Corporate Office for a Labour Company
Project Description
Arising from the functionality of the spaces, the hierarchical layout was derived upon to create an open office plan with minimum visual barriers. This planning with a somber & clean design palate made the volumes larger. The executive were furnished in veneer while the workstations were minimal in design to ensure hierarchy of spaces. While, glass encompassing partitions with films ensure privacy whilst ensuring a more open & communicative environment.

